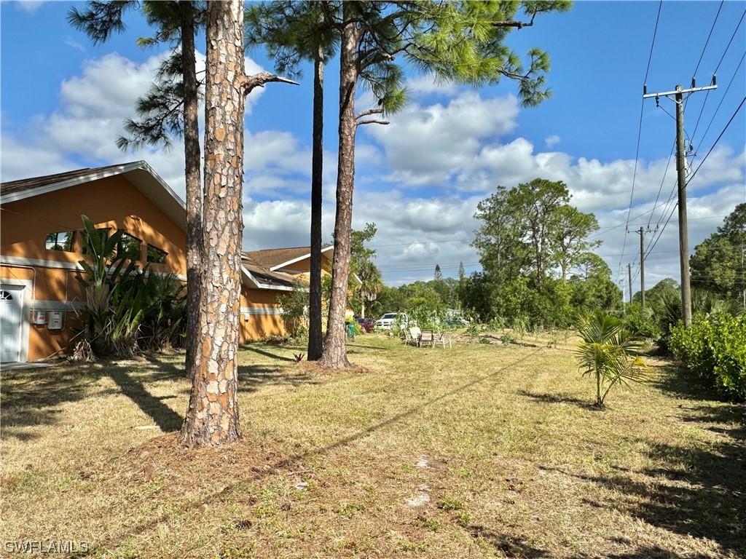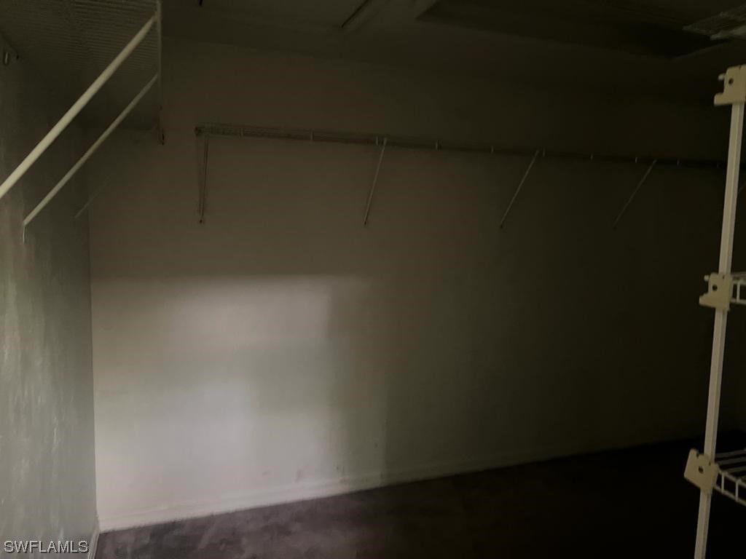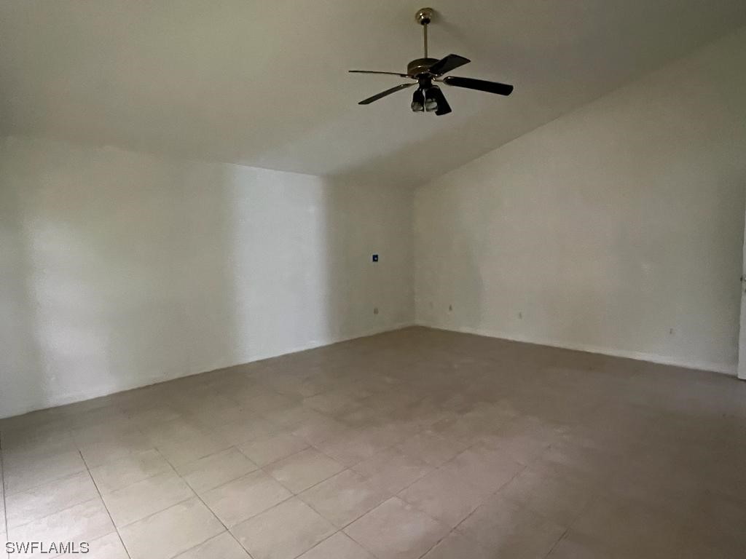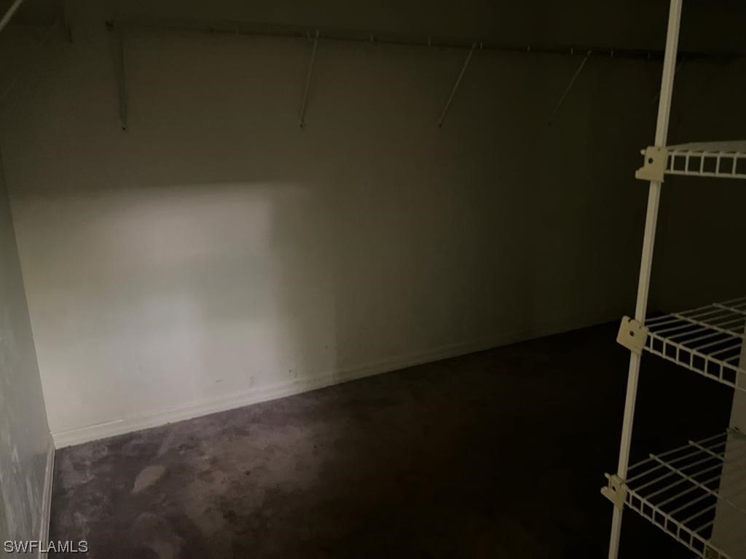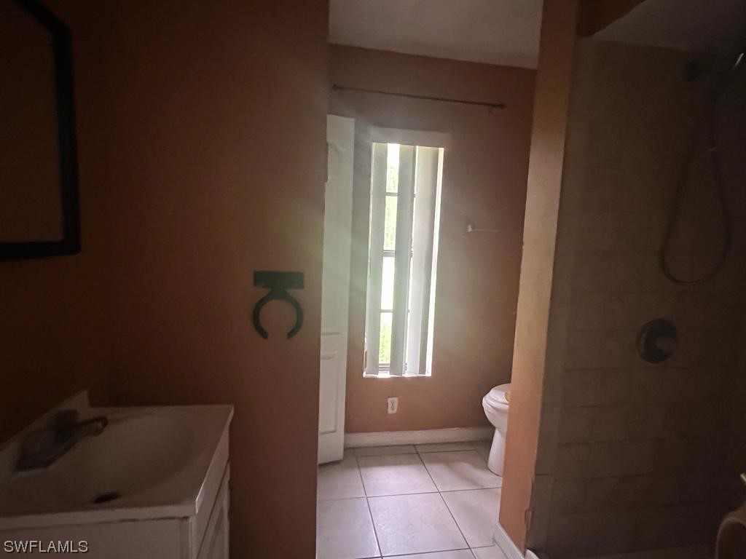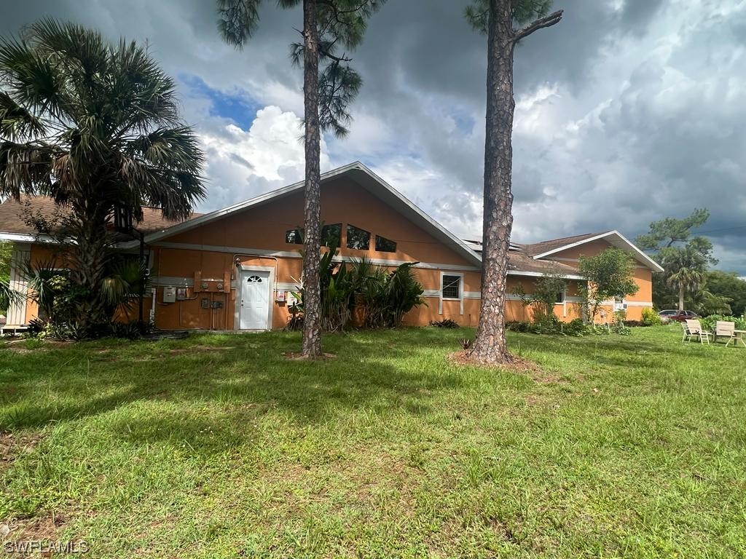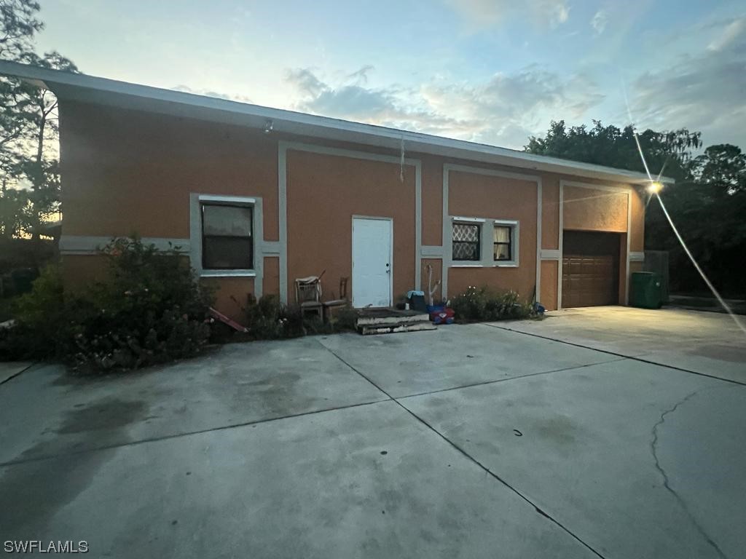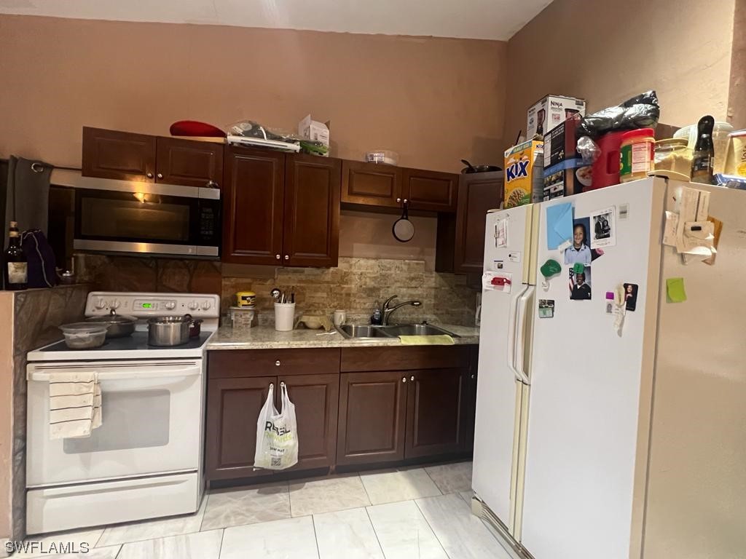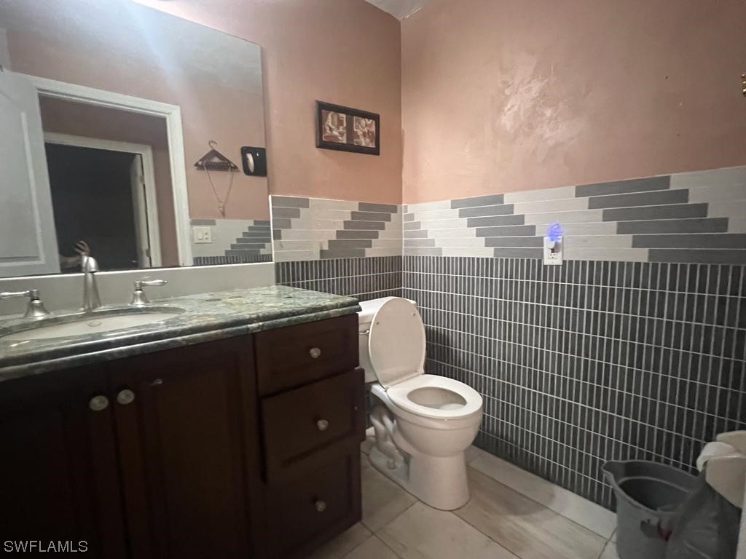
1480 39th Street Sw
Naples Fl 34117
6 Beds, 3 Full baths, 6294 Sq. Ft. $1,499,000
Would you like more information?
Just Reduce and price to sale - This unique property presents a rare blend of opportunity for both residential and commercial ambitions. Approved for conditional use, as confirmed by county documentation, this space is perfectly suited for health-related facilities, churches, daycare centers, or a variety of businesses. Its standout feature is an unbeatable location on a 2.74-acre corner lot along Collier Blvd, nestled between and Green Blvd, near the healthcare network and conveniently close to I-75.
This expansive property spans over 7,000 sq ft, featuring 6+ bedrooms and 6 bathrooms, making it an ideal fixer-upper project with massive potential. It includes a state-of-the-art solar system with 44 panels, generating $374/month in energy savings for the next two decades. Though currently zoned as a single-family residence, it houses multiple spaces with wet bars, offering lucrative income possibilities or the chance for comprehensive customization.
While the property requires renovation, it comes with the opportunity to modify usage, explore zoning possibilities, or even add a 1,800 sq ft guest house. Sold "AS IS," and now at a reduced price, this 2.83-acre property stands as an investment opportunity that's hard to overlook.
1480 39th Street Sw
Naples Fl 34117
$1,499,000
- Collier County
- Date updated: 05/18/2024
Features
| Beds: | 6 |
| Baths: | 3 Full |
| Lot Size: | 2.85 acres |
| Lot #: | 1 |
| Lot Description: |
|
| Year Built: | 1988 |
| Fireplace: |
|
| Parking: |
|
| Air Conditioning: |
|
| Pool: |
|
| Roof: |
|
| Property Type: | Residential |
| Interior: |
|
| Construction: |
|
| Subdivision: |
|
| Taxes: | $9,373 |
FGCMLS #224023380 | |
Listing Courtesy Of: Diana Villarreal, Xclusive Homes LLC
The MLS listing data sources are listed below. The MLS listing information is provided exclusively for consumer's personal, non-commercial use, that it may not be used for any purpose other than to identify prospective properties consumers may be interested in purchasing, and that the data is deemed reliable but is not guaranteed accurate by the MLS.
Properties marked with the FGCMLS are provided courtesy of The Florida Gulf Coast Multiple Listing Service, Inc.
Properties marked with the SANCAP are provided courtesy of Sanibel & Captiva Islands Association of REALTORS®, Inc.


